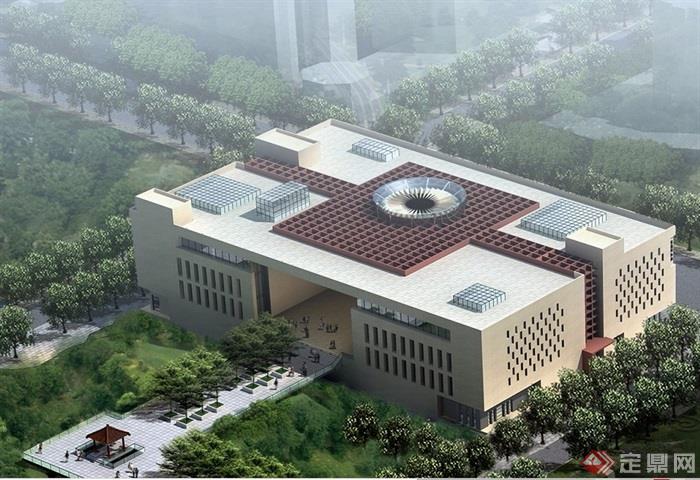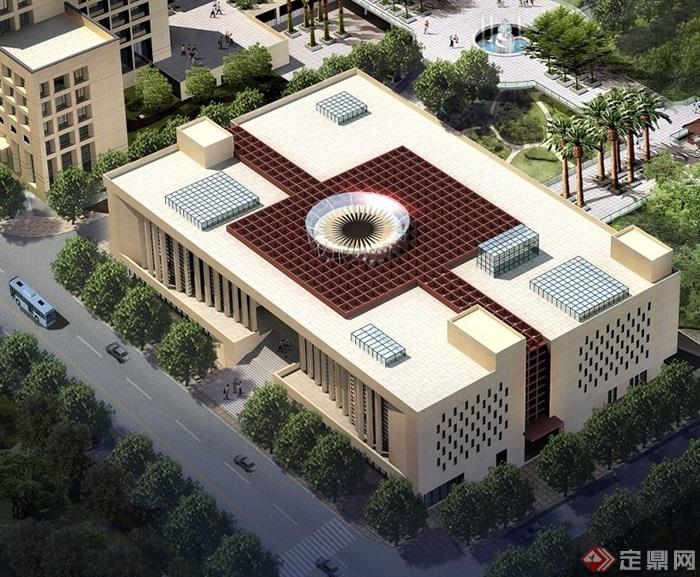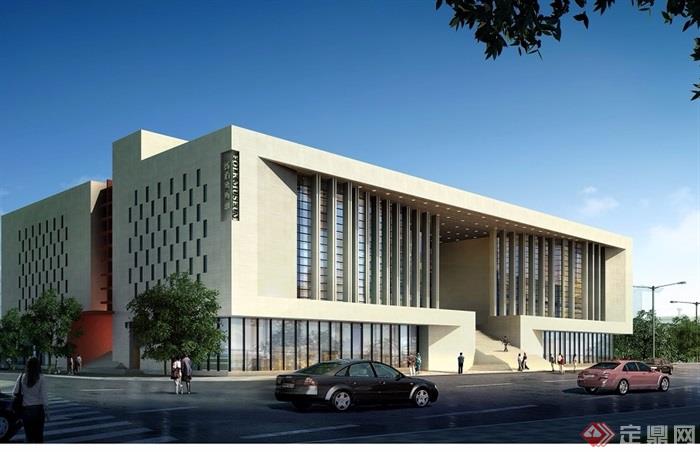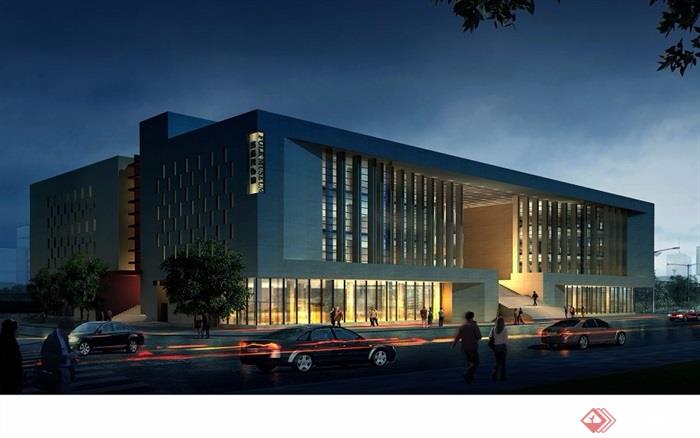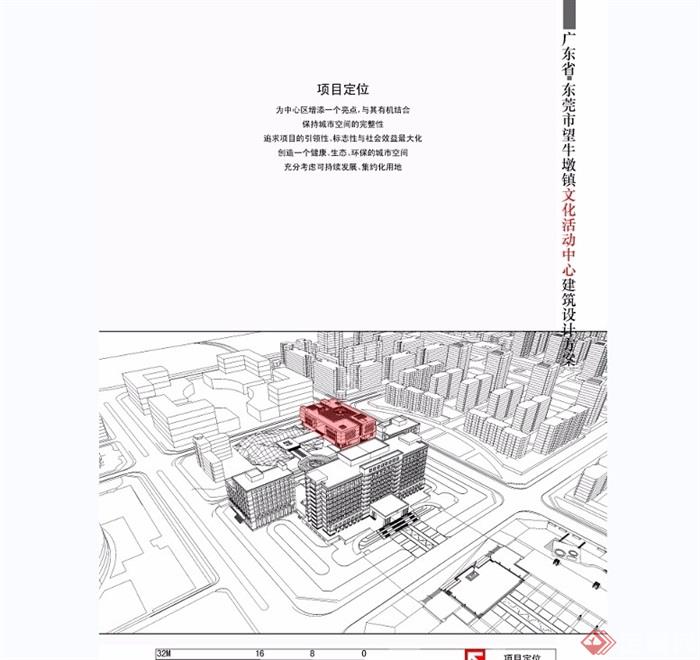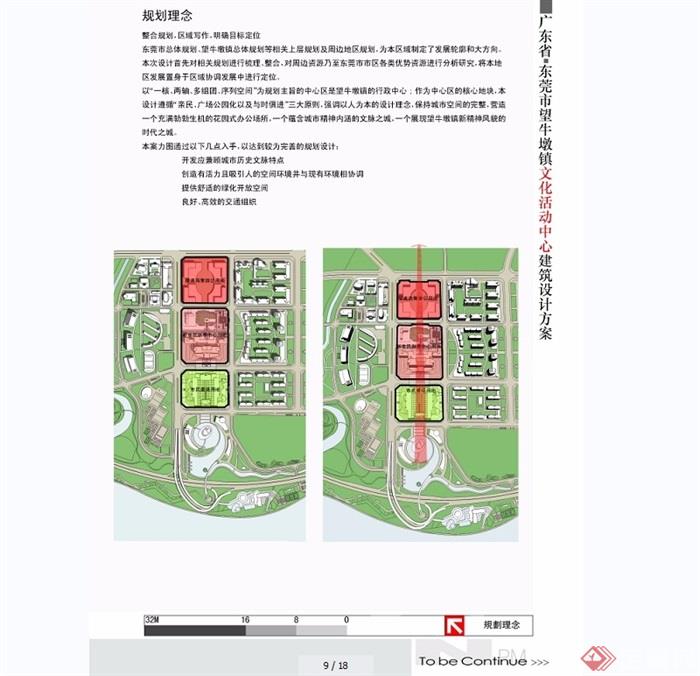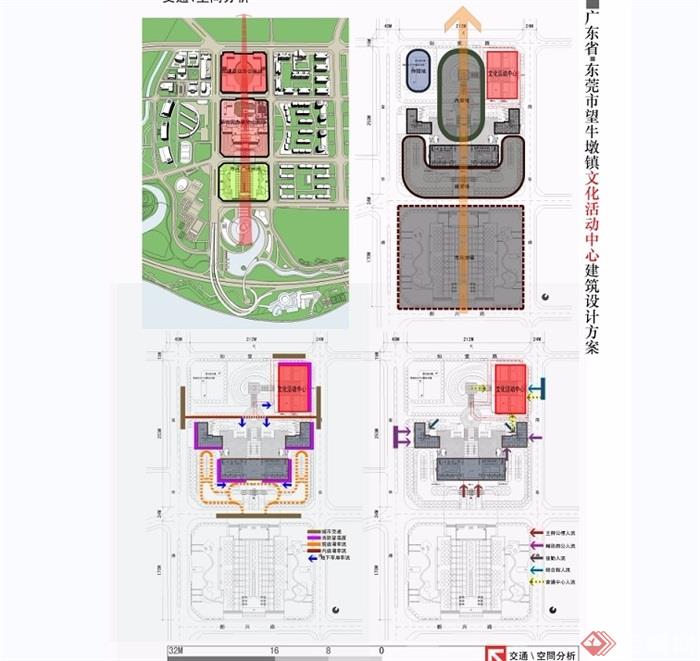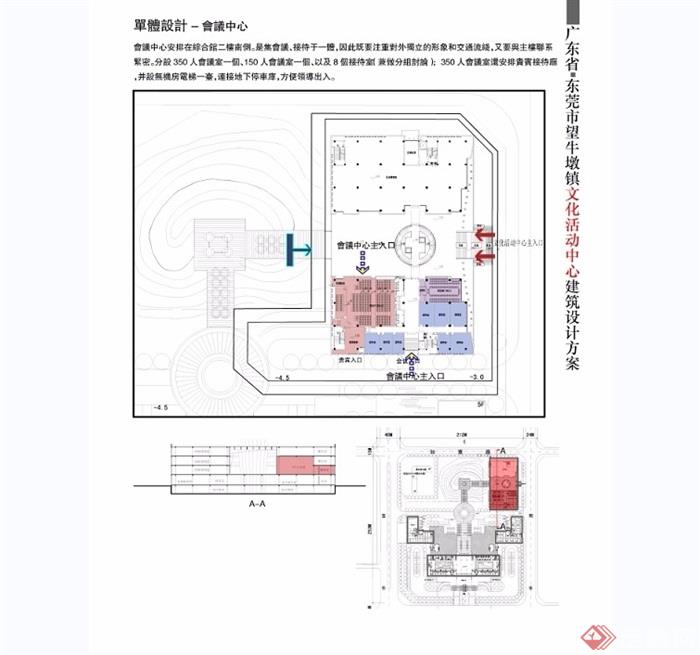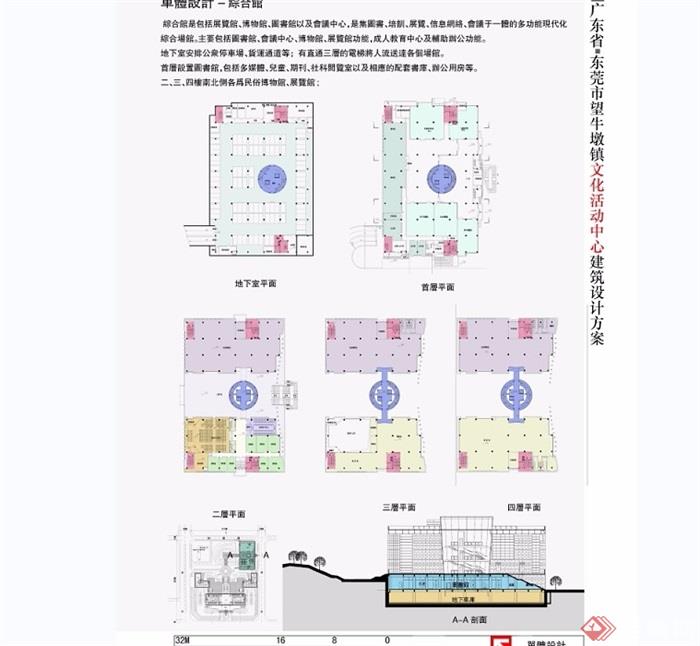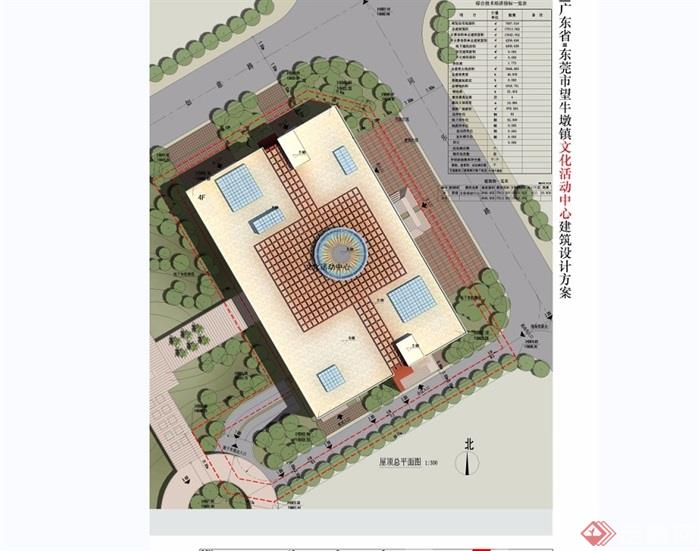望牛墩文化活动中心cad、jpg文本[原创]
[The text of the center for cultural activities of the Wang Niu pier]
望牛墩文化活动中心cad、jpg文本,方案为现代风格,方案可直接下载用于相关建筑设计使用,具有一定的使用价值,欢迎下载使用。
文化建筑文化展览文化馆文化展览馆文化中心博物馆
望牛墩文化活动中心cad、jpg文本
望牛墩文化活动中心cad、jpg文本
望牛墩文化活动中心cad、jpg文本
望牛墩文化活动中心cad、jpg文本
望牛墩文化活动中心cad、jpg文本
望牛墩文化活动中心cad、jpg文本
望牛墩文化活动中心cad、jpg文本
望牛墩文化活动中心cad、jpg文本
望牛墩文化活动中心cad、jpg文本
望牛墩文化活动中心cad、jpg文本
资料附件目录:
望牛墩文化活动中心文本:
cad/
1#_t3.dwg(1.758M)
20101103总平面_t3.dwg(1.951M)
jpg/
A0001封面.JPG(812.269K)
A0002扉页.JPG(396.508K)
A01鸟瞰图-A.JPG(3.064M)
A02鸟瞰图-B.JPG(4.805M)
A03文化活动中心透视图.JPG(1.616M)
A04主楼夜景透视图.JPG(1.431M)
B01项目概况.JPG(2.177M)
B02项目定位.JPG(1.892M)
B03规划理念.JPG(1.686M)
B04交通分析.JPG(1.899M)
B05单体设计2.JPG(1.154M)
B06单体设计5.JPG(1.061M)
C01投资估算.JPG(731.813K)
C02设计说明1.JPG(1.092M)
C03设计说明2.JPG(1.113M)
C04设计说明3.JPG(1.420M)
C05设计说明4.JPG(994.979K)
D01总平面.JPG(4.367M)
